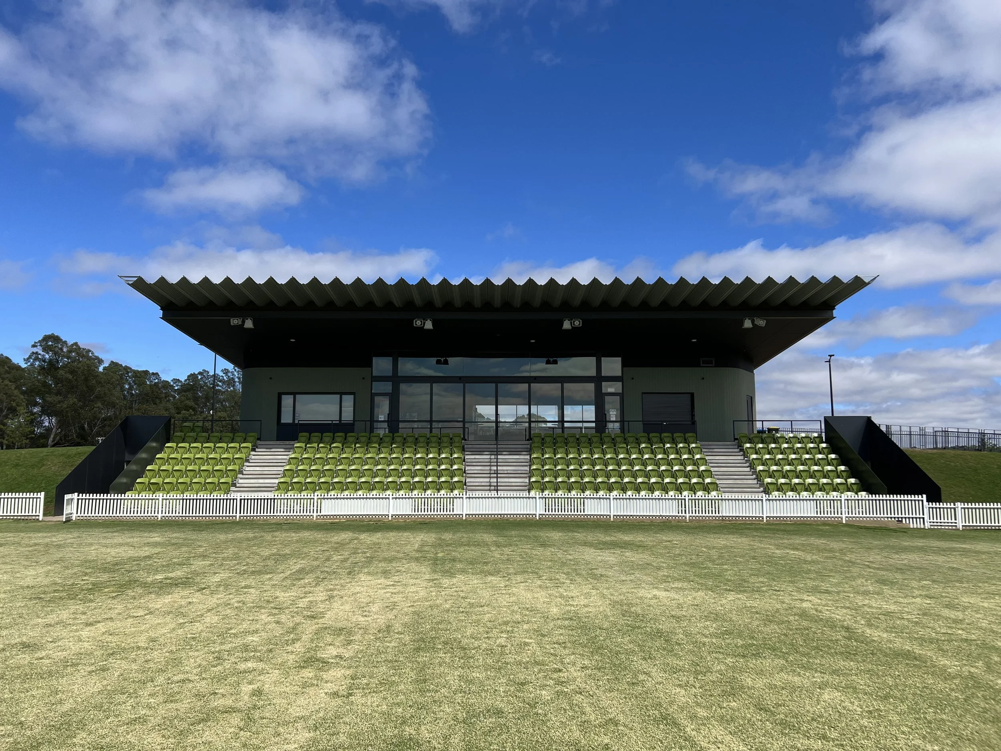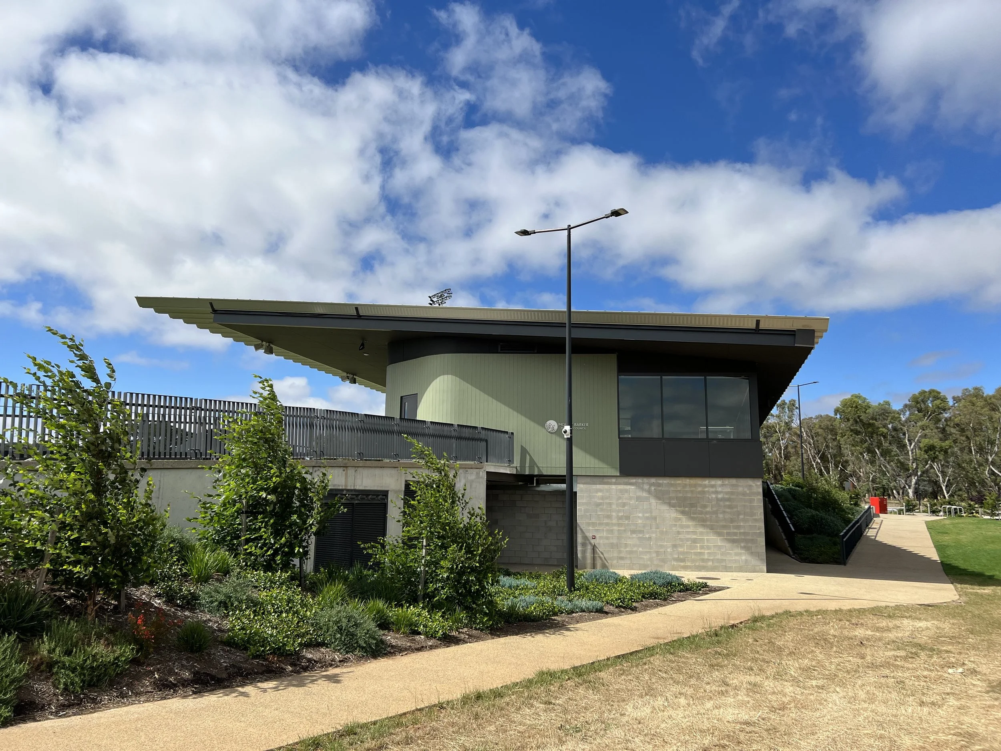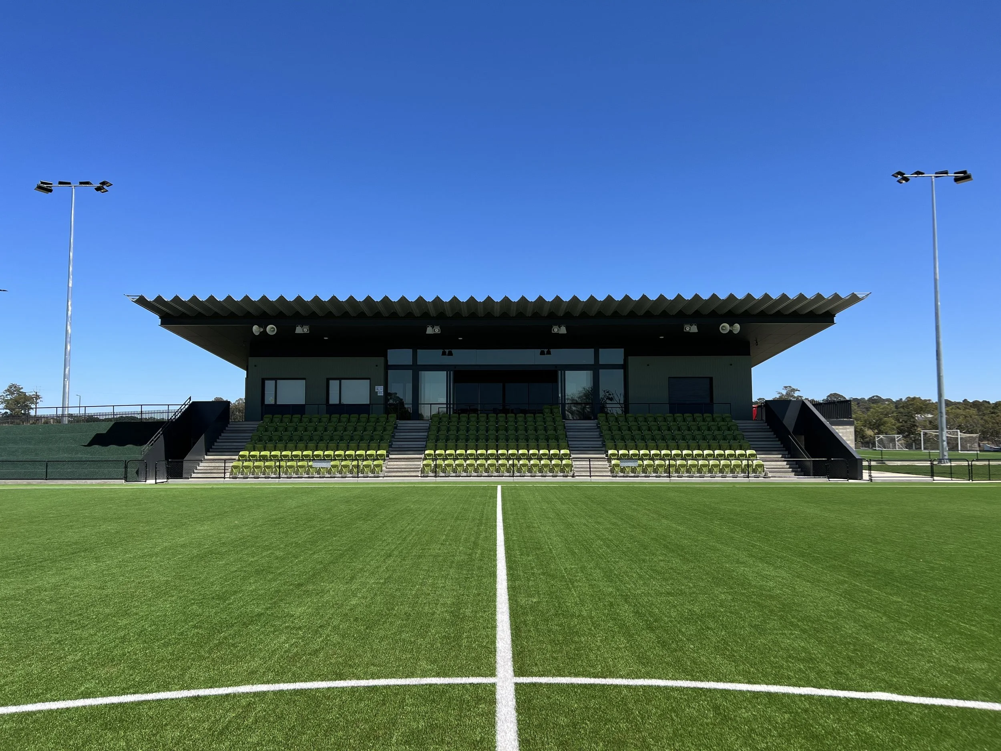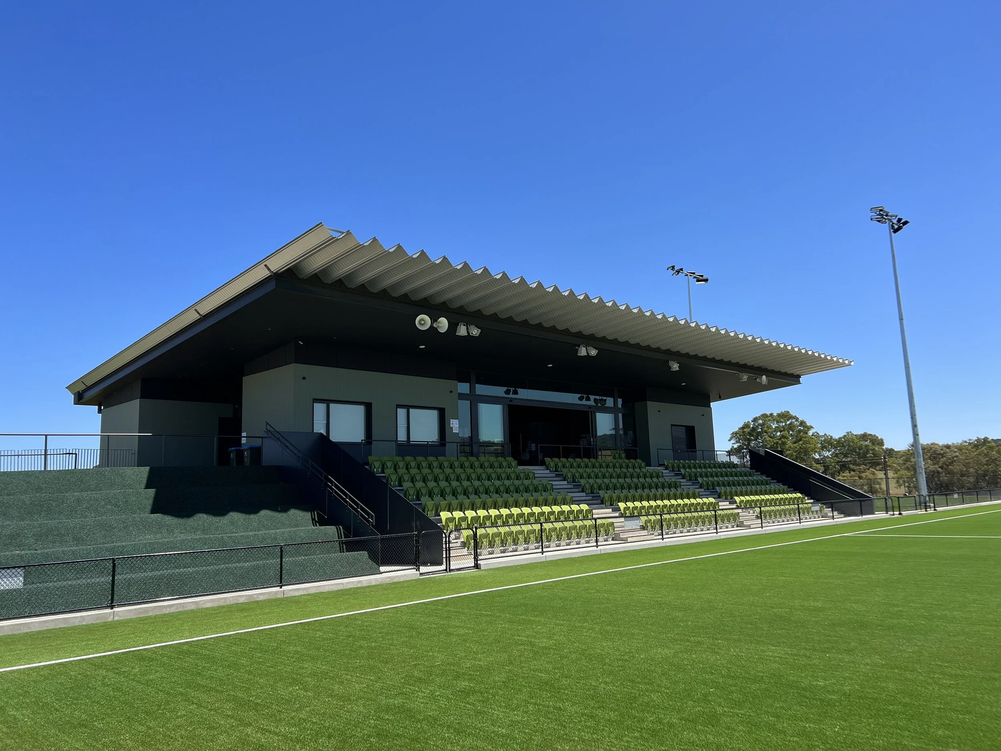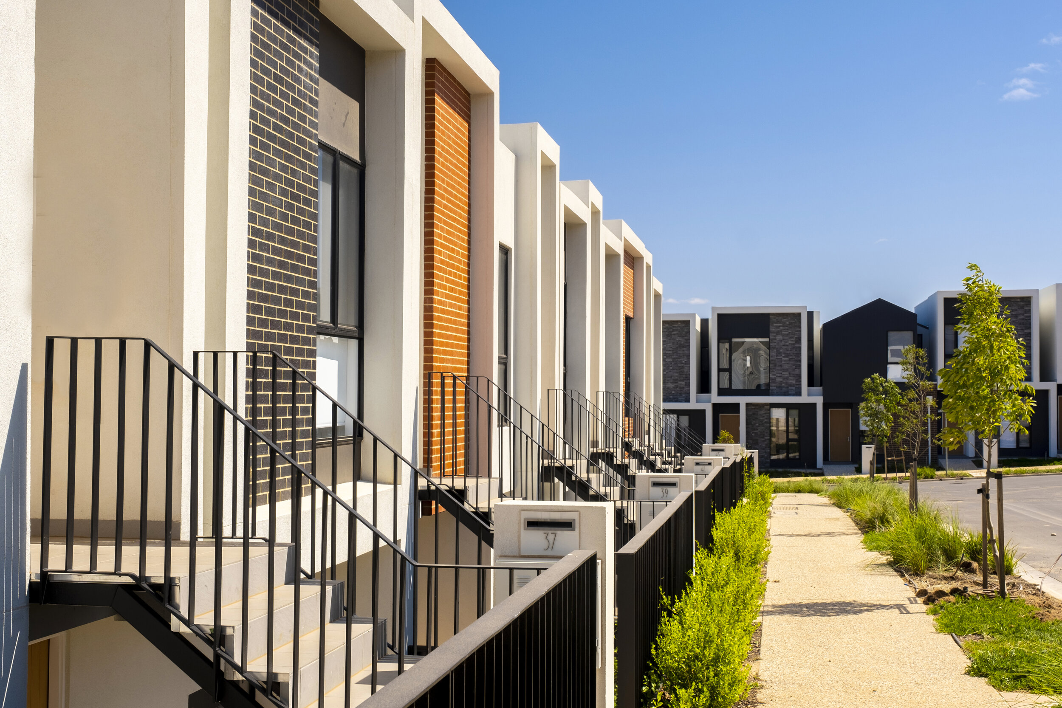Residence 264 is a new and innovative house typology derived from its site’s constraints and designed to take advantage of its location’s amenity. Located within an urban city context, the small site is contained between building forms on three sides with a south facing street frontage.
The design is crafted to respond to its street setting by maintaining the city street built form with a two storey articulated open brick facade providing security and privacy to the residence within.
The small site footprint compels the 3 bedroom family home to be extended over three levels with the introduction of landscaped courtyards, light voids, and roof terraces enabling a high standard of passive design and amenity to the internal spaces.
The private bedrooms and bathrooms of the house are located on the ground level with access and outlook to green landscaped gardens. The main open-plan living area, located on level 1, is setback from the adjoining 2 storey north boundary wall to allow daylight to penetrate within the dwelling and creates a private outdoor terrace adjacent the kitchen. Large glazed walls to the north and south allows for natural cross ventilation and expands the space to feel more generous than its actual size. The additional second level living space is recessed from the street and is fully glazed to extend out to a large external roof terrace to create a flexible entertaining space with surprising views to the city skyline.
Contained within the crafted brick architecture are a variety of internal spaces to create the sanctuary of a home within the urban city setting. The ground floor bedrooms are light and warm with oak timber floor boards and sharp white walls and ceilings. This contrasts to the living areas which are surrounded in dark timber joinery and natural grey stone floors. The kitchen becomes the focal point with its character white marble stone to create a sophisticated and composed interior. The homes limitation of space is disguised with the integrated transition of inside and out through the full glazed walls and brick entering the space and the external light and landscaping feeling part of the interior.
Residence 264 clearly demonstrates that a small site can overcome its limitations with carefully considered design and site configuration. Its textured and highly articulated architecture responses to the gritty urban street setting while concealing the amenity, richness and comfort of a family home within.
Photography by Peter Fisher














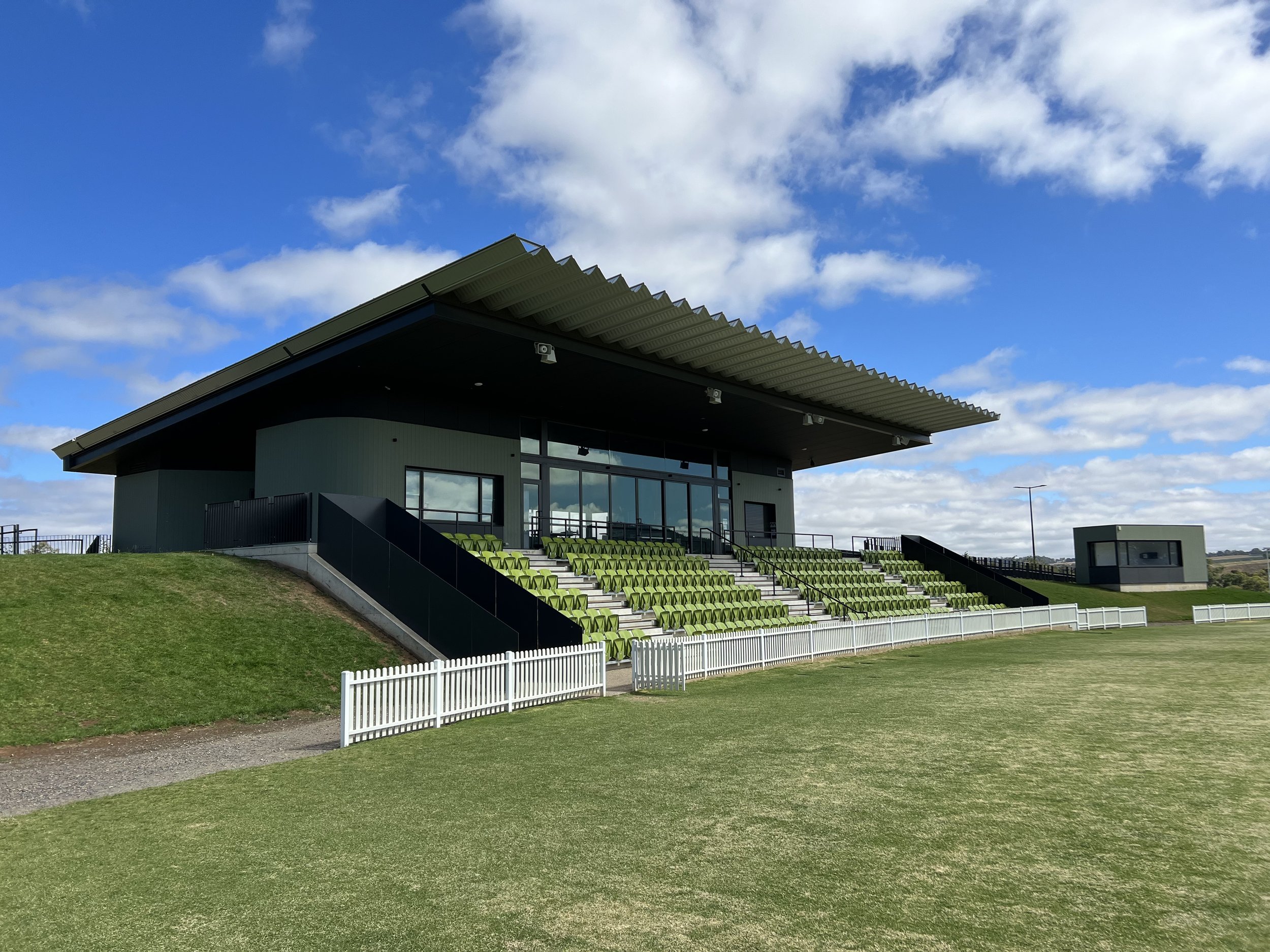












































































![_PFX6290_FINAL_[s].jpg](https://images.squarespace-cdn.com/content/v1/5c41794fb40b9d6d56183e97/1613950466214-S9JJKQWCUZHY2W01W48P/_PFX6290_FINAL_%5Bs%5D.jpg)
![_PFX6243_FINAL_[s].jpg](https://images.squarespace-cdn.com/content/v1/5c41794fb40b9d6d56183e97/1613950500755-9IRUGSTNR9RYLMHCWHNJ/_PFX6243_FINAL_%5Bs%5D.jpg)
![_PFX6193_FINAL_[s].jpg](https://images.squarespace-cdn.com/content/v1/5c41794fb40b9d6d56183e97/1613950597238-M20OLGGLSM2212SOI5EW/_PFX6193_FINAL_%5Bs%5D.jpg)
![_PFX6201_FINAL_[s].jpg](https://images.squarespace-cdn.com/content/v1/5c41794fb40b9d6d56183e97/1613950538035-8YUTLJLFTG3YUH2TADWW/_PFX6201_FINAL_%5Bs%5D.jpg)
![_PFX6202_[s].jpg](https://images.squarespace-cdn.com/content/v1/5c41794fb40b9d6d56183e97/1613950569652-N197E9G0DG9HXA73X8XF/_PFX6202_%5Bs%5D.jpg)
![_PFX6271_[s].jpg](https://images.squarespace-cdn.com/content/v1/5c41794fb40b9d6d56183e97/1613950660535-46M9LOPA8L0NTS94VTR8/_PFX6271_%5Bs%5D.jpg)
![_PFX6260_[s].jpg](https://images.squarespace-cdn.com/content/v1/5c41794fb40b9d6d56183e97/1613950629260-U33HCPITO12SULZ2IG5R/_PFX6260_%5Bs%5D.jpg)
![_PFX6304_FINAL_[s].jpg](https://images.squarespace-cdn.com/content/v1/5c41794fb40b9d6d56183e97/1613950693251-EJPDO8E9YK7YCJBK1SEI/_PFX6304_FINAL_%5Bs%5D.jpg)






















